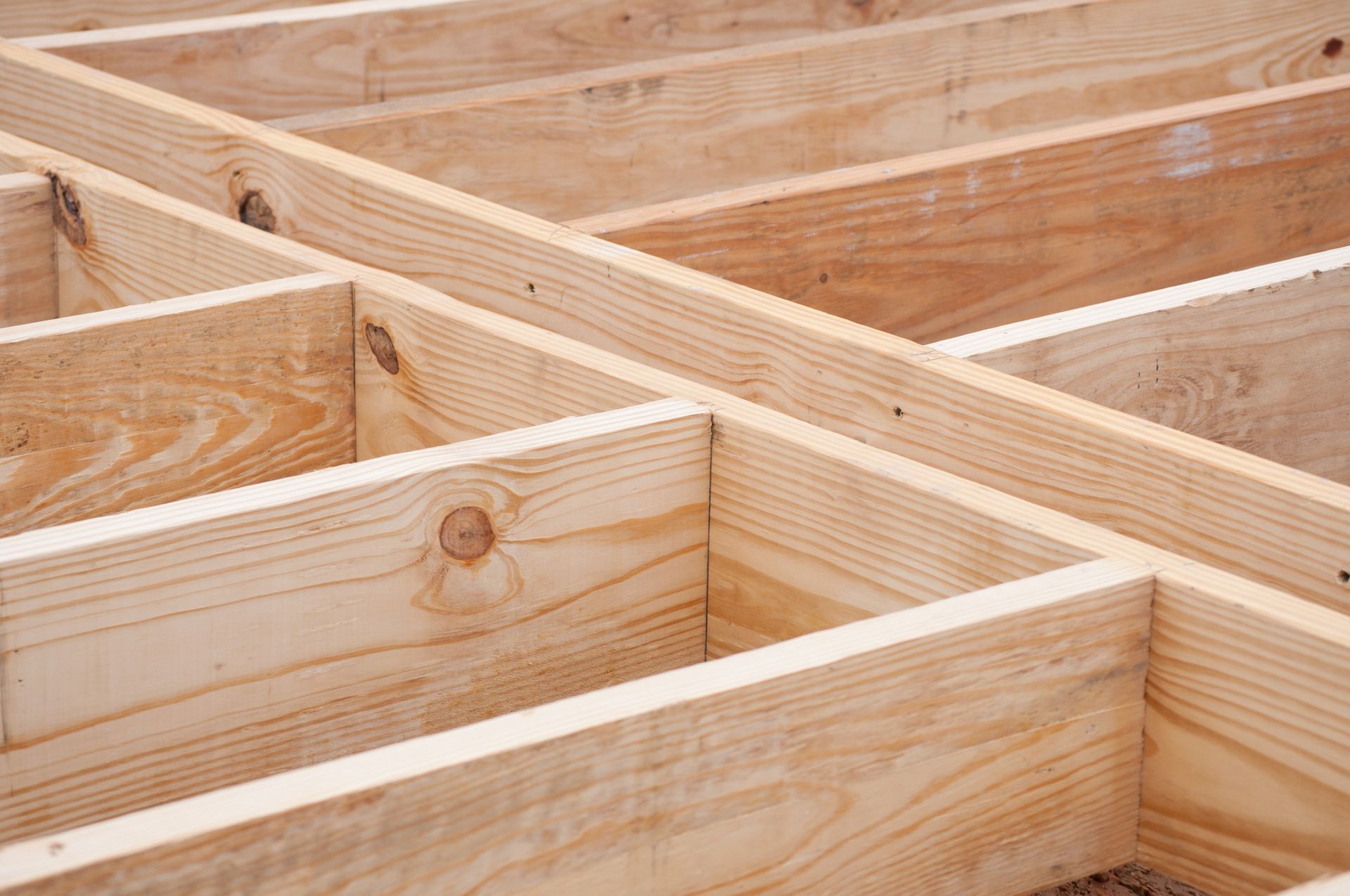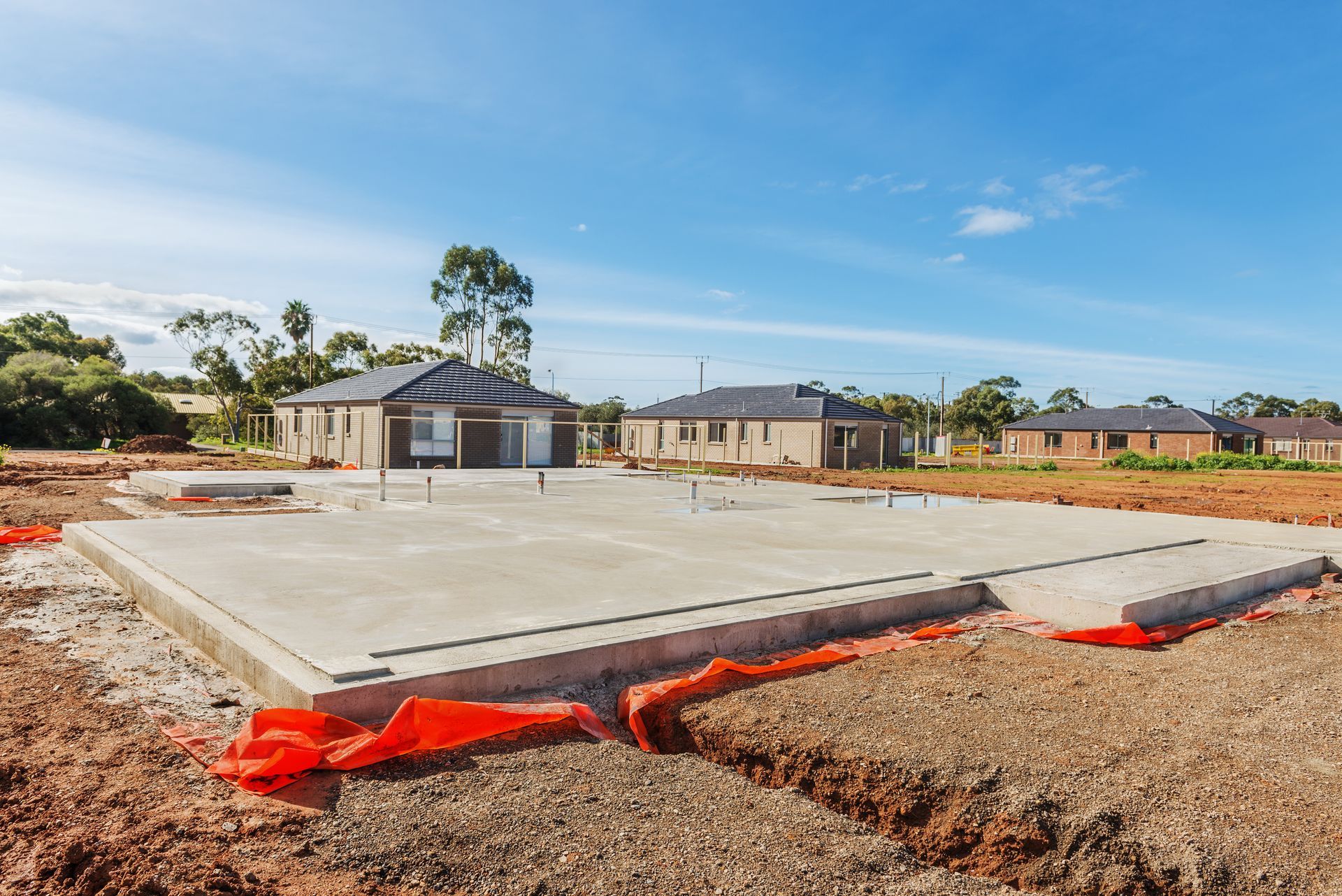The Importance of Proper Floor Joist Size and Spacing in Your Home

The floor of your home is one of its most critical structural components. The floor system, made up of joists, subflooring and other components, provides the foundation for everything else in your home. In a nutshell, your home’s flooring is only as strong as the floor joists that support it.
Properly sizing and spacing your floor joists is critical for maintaining the structural integrity of your home. Floor joists that aren’t suitable for the type of flooring you have, can lead to problems like sagging, uneven floors or, in severe cases, even complete collapse. This can not only be a safety hazard but also result in costly repairs. In addition to the weight of your flooring, other factors such as furniture, appliances and foot traffic can also impact the load on your floor joists.
If you notice your floor is sagging or uneven, it's crucial to work with a professional contractor to mitigate the issue, which may mean modifying the sizing and spacing your floor joists based on your home's specific requirements. In many cases, installing crawl space support posts may be a more cost effective, less messy, faster and more affordable alternative to replacing or modifying floor joists.
What Are Floor Joists?
Floor joists are horizontal structural components (usually 2x8 or 2x10 lumber) that support the weight of the floors in your home. They run parallel to each other and are typically spaced at regular intervals across the span of the floor.
If you’re hearing about floor joists for the first time, you’re not alone. The beams aren’t usually visible as they tend to be hidden behind other layers or material (like flooring or ceilings). To locate your floor’s joists, you can use a stud finder or look for rows of nails on your subfloor.
Floor joists come in different sizes and spacing patterns depending on several factors, including the weight they will need to support, the span of the floor and building code requirements.
Why Do Floors Need Floor Joists?
Floor joists are essential to your floor’s structural integrity. Without their support, the floor could potentially collapse or sag under the weight of everyday use and heavy objects. In addition to providing support, floor joists help distribute the weight of the floor evenly, preventing any one area from experiencing unnecessary strain. They also play a crucial role in maintaining the levelness and stability of the floor.
Floor joists generally don’t need to be replaced unless they’ve been severely damaged by rot, insect infestation or excessive moisture (all of which are common occurrences in east Virginia). Typically, weakened floor joists can be reinforced with crawl space support posts, by conjoining joists or in extreme cases, replacing them, basement beam systems and similar structural reinforcements. Using these support tools before catastrophic joist failure can prevent the need for larger-scale tear-out and replacement projects.
What Are the Standard Sizes for Floor Joists in Virginia?
The size of floor joists required for a particular flooring project depends on several factors, including the weight load the floor will bear and the span of the floor. In general, however, the standard sizes for floor joists range from 2x6 inches to 2x12 inches.
Here are some of the common sizes of floor joists used for home building:
- 2x6: These joists are commonly used for light-duty floors, such as those in bedrooms or attics. They can span up to seven feet, but their load-bearing capacity is limited.
- 2x8: They’re often used for mid-range floors, such as those in living rooms or dining rooms. They can span up to 10 feet and have a higher load-bearing capacity than 2x6 joists.
- 2x10: This size joists are commonly used for heavy-duty floors, such as those in kitchens or bathrooms. They can span up to 14 feet and have an even higher load-bearing capacity than 2x8 joists.
- 2x12: These are the largest standard-size joists and are often used for very heavy loads, such as those in garages or storage areas. They can span up to 18 feet and have the highest load-bearing capacity of all the standard sizes.
Keep in mind, these sizes are just general guidelines, and the appropriate size for a particular project may vary based on the specific circumstances. Local building codes and regulations may also dictate minimum requirements for floor joist size and spacing. It’s a professional contractor’s responsibility to determine the appropriate size and spacing for a given project.
Standard Spacing for Floor Joists in Virginia
In general, the standard spacing for floor joists is 16 inches on center (OC) for 2x6 and 2x8 joists, and 24 inches OC for 2x10 and 2x12 joists. In other words, the centers of each joist are spaced either 16 inches or 24 inches apart from each other, measured from the center of one joist to the center of the next.
Deviating from the recommended spacing can lead to sagging, cracking, or failure of the floor system, which can be costly to repair.
Homeowners in Richmond, Williamsburg and Surrounding Eastern Virginia Areas Can Trust the Drying Co. to Fix Their Sagging Flooring Issues
If you’ve noticed your floor is sagging and uneven, your floor joists may be to blame. Don't ignore this issue as it could lead to further damage and potentially dangerous situations.
Contact our team of foundation repair professionals for help assessing the extent of the damage and determining the best course of action.
To learn more or to get a free service estimate, call (804) 823-1290.
All Rights Reserved | The Drying Co.
Privacy Policy | Powered by REV77 Digital Marketing




